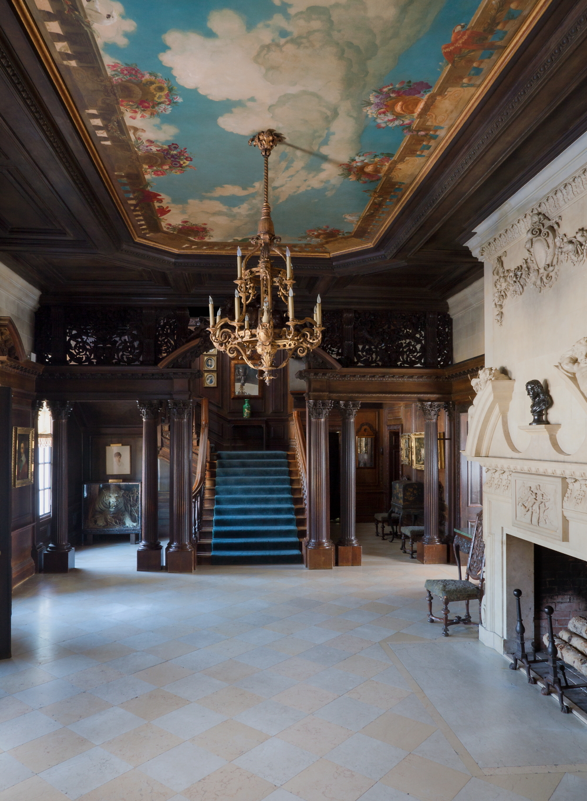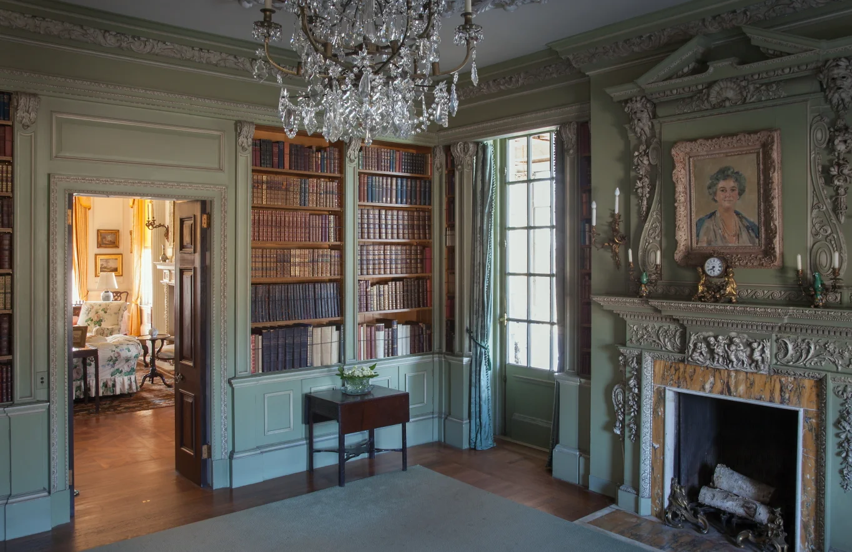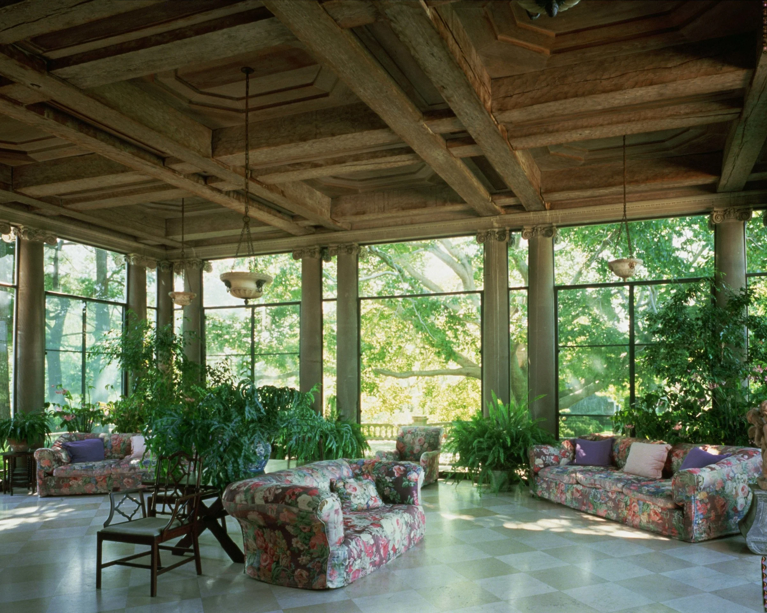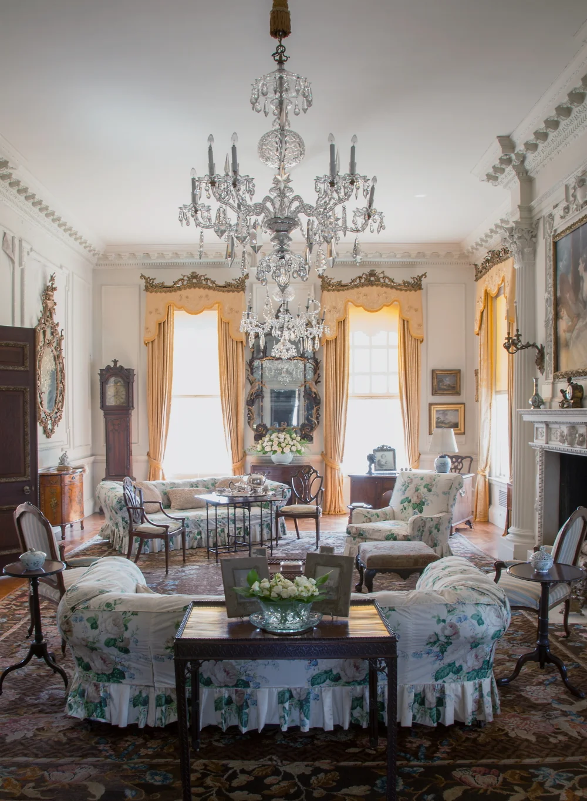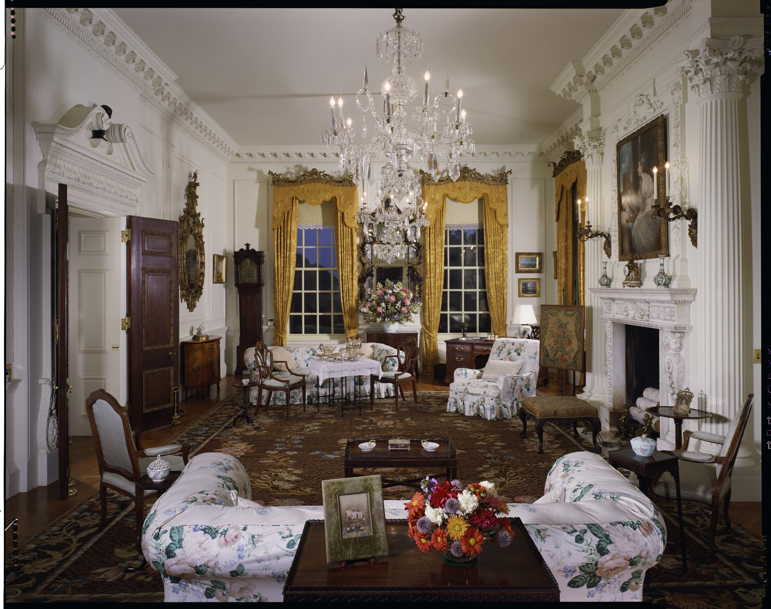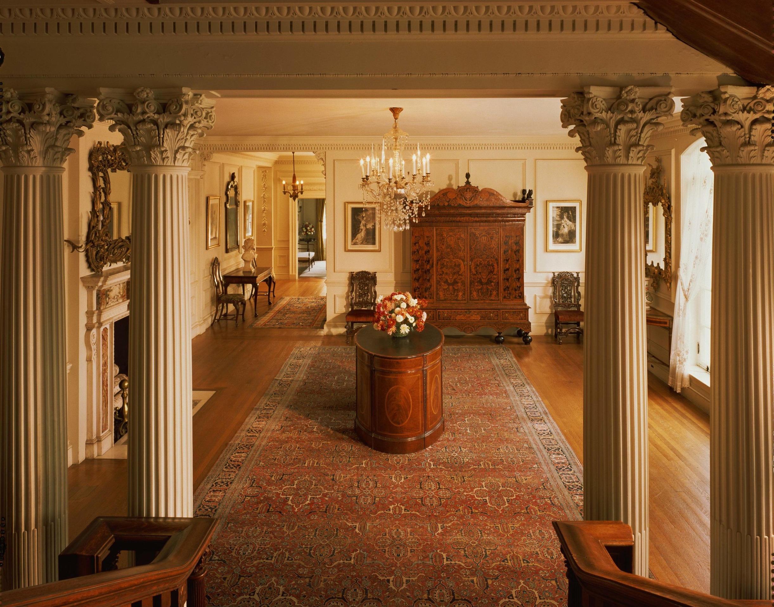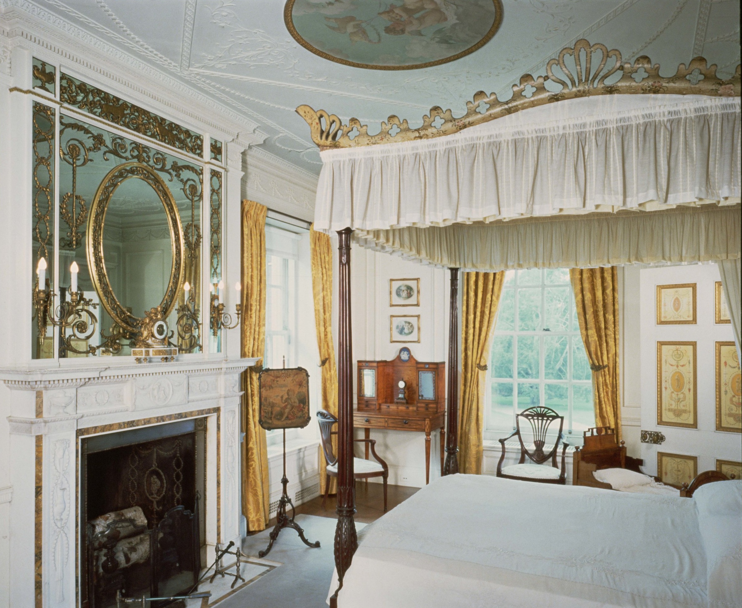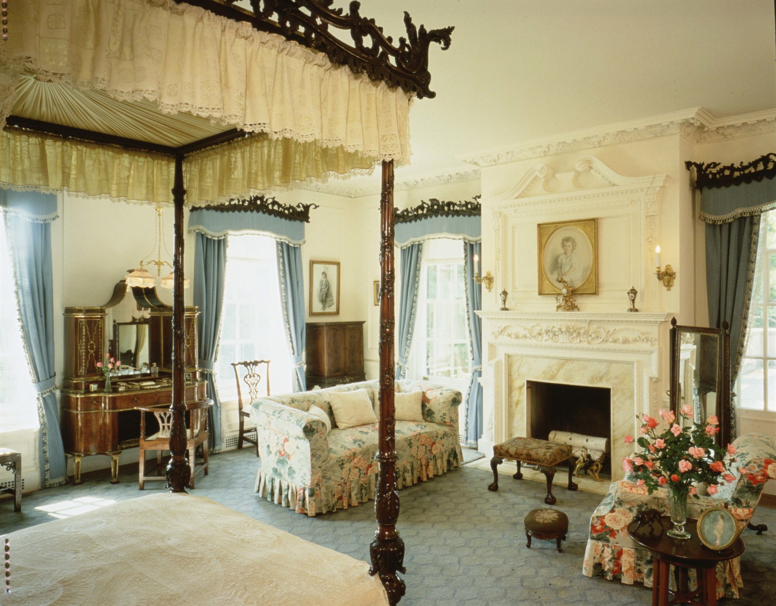WESTBURY HOUSE
— FIRST FLOOR —
click title to view description —
FRONT HALL ↓
click title to view description —
MRS. PHIPPS' STUDY ↓
click title to view description —
WEST PORCH ↓
click title to view description —
WHITE DRAWING ROOM ↓
click title to view description —
RED BALLROOM ↓
click title to view description —
DINING ROOM ↓
—SECOND FLOOR —
click title to view description —
SECOND FLOOR HALL ↓
click title to view description —
THE ADAM ROOM ↓
click title to view description —
MASTER BEDROOM ↓
click title to view description —


